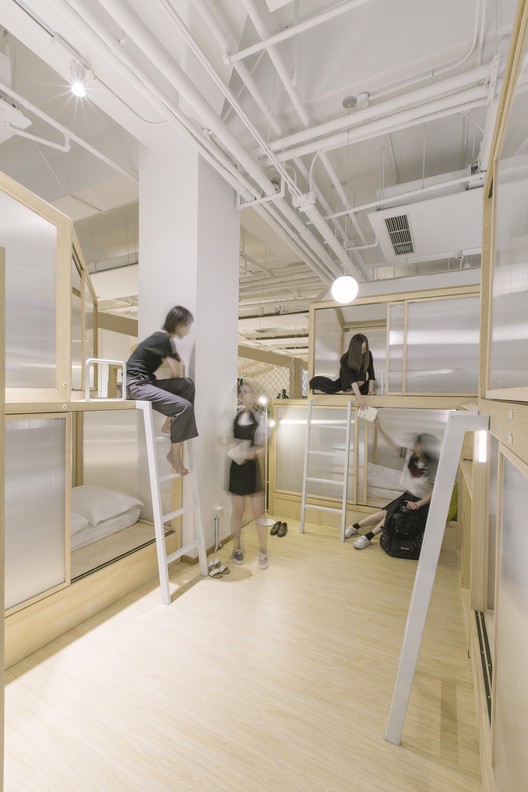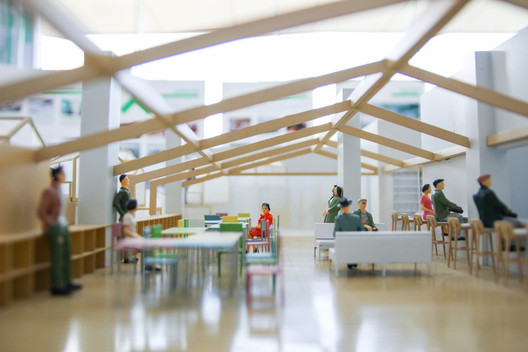
-
Architects: Cao Pu Studio
- Area: 800 m²
- Year: 2017
-
Photographs:Zhang Zheming

Text description provided by the architects. A living-space operating group set up by a few young people rents the second and third floor of a hotel in Beijing. The third floor is put to traditional hostel use, while the second floor needs something special to fulfill the function of experiencing new for youth. They name the space “together”, hoping to emphasize new experiences besides staying, such as traveling together, watching movies together, cooking together and more.



The concept of “music festival” was mentioned during the design process. Music festival refers to space with stages. With perform as soul, food court and peddlers and variety of activities as flash. Tents scatter around the district and participants get to choose the activities they enjoy during the free time apart from camping. Music festival is a concept of sharing camping field from a specific perspective. The first Woodstock Music Festival has become the ideal sharing concept that was originating from utopia for countless young people.

This project considers indoor space as an area rather than a series of closed rooms in the first place, and wishes to share the sunlight with as many corners as possible. Integrated the whole second floor by tearing down walls and regrouping each kind of pipe system for its functions like an office, a cafe bar, a kitchen and a restroom, etc. that’s how we get an “indoor camping space”.

We then set up“tents” in the “camping space”. A huge tent serves as the public space where people can have meals and beverage, read, chat, play, share or even hold their activities. Smaller tents are for staying. Every four or five tents group up into a private set with a single exit for management and safety concern. Each set is equipped with sockets and extension cords. Reading light is attached to every single tent as well.

In addition to the restroom, shower room and double-bed tents, we still have space left. That’s where we build up step seats with storage space under to create a small theater space. It also can be used as a camping spot for backpackers. And for certain, parking bicycles in this space is allowed.

All the space is visually connected. For a huge space with only single-sided natural light, the layout spreads the sunlight smoothly to each space in the second floor. Specially customized modular tables that can puzzle together or pile up for certain purposes. The whole second floor is designed as an indoor camping space where people can share facilities, attend activities held by ttg or just enjoy a movie. It’s more than welcome to bring up your own activities in the space.




























